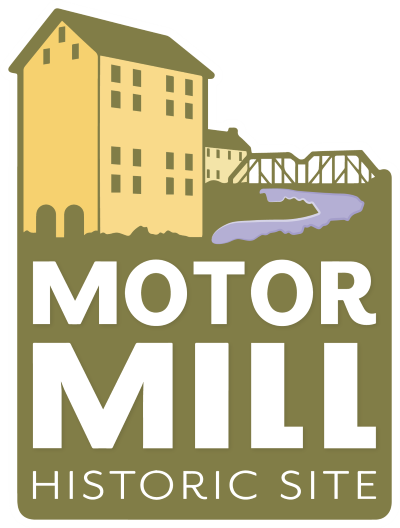Restoring the Limestone Stable
The beautiful Motor Stable started out as a place for the patrons of the Inn to stable their horses when staying the night. Built about 1870 when the Inn was built, it originally had a lower roof flush with the top of the limestone walls. It was a difficult decision whether to restore the roof to the original lower height or keep the gabled roof that was raised by the Klink family to provide more room for a hay loft.
Because both were historic eras of the stable and they provided a nice talking point about the changes over time at Motor, the Foundation decided on keeping the gabled roof during the restoration process. The floor, interior support beams, roof, limestone work and tuckpointing were the key areas of focus for the restoration. The last historic use of the structure beyond just storage was as a milk parlor. The uneven cement floor due to livestock troughs made the stable hard to use for visitor. Leveling the floor and then- securing the support beams and interior structure became the first priority and was completed in 2021.
The roof is the next restoration to tackle on the Stable. There were a variety of different roofing materials used and patched on the roof, so deciding what roofing material was another challenge. The foundation chose to preserve the early-mid 1900 farm era rather than the 1870's mill era and keep the gabled roof that visitors remember best.
When the Stable is fully restored it will be a useable space that can be reserved for a variety of public uses like family reunions, music venues, and graduation parties. The beautiful barn-like atmosphere of the stable creates a charming venue for events. The stable will have lighting and electrical access to help accommodate guest needs.




